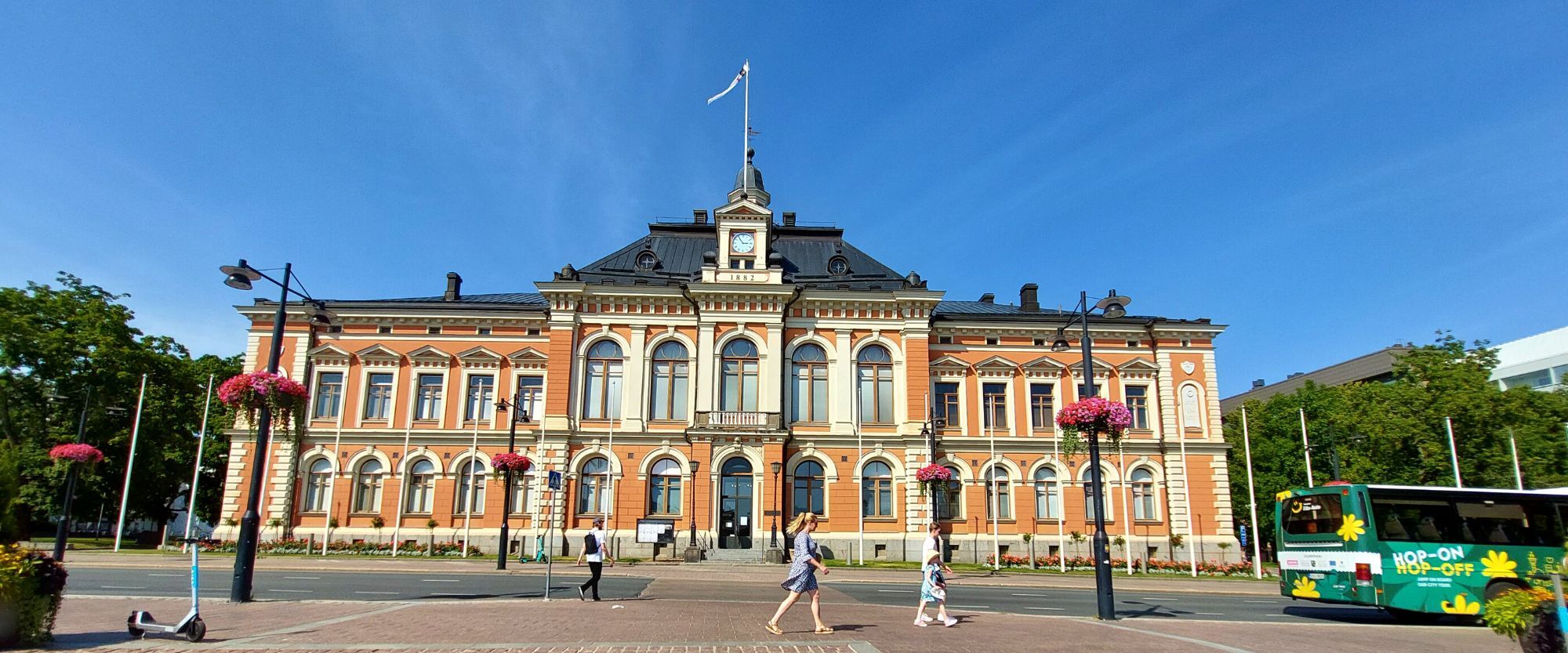Kuopio Town Hall
Kuopio Town Hall was built between 1882 and 1885. The date on the facade states that the construction work was started in 1882. The architect was Architect F.A. Sjöström, assisted by Architect Josef Stenbäck. As parts of the building were completed they were opened for general use, with the banquet hall being the first to be opened – in 1885 – but it is thought that the interior work was finally completed in 1886 according to the signature and date marked on the ceiling of the upper hall. In terms of architectural style, Kuopio Town Hall is of the new-Renaissance period. The present paintwork on the exterior dates from 1974.
As far as is known, it was Architect Sjöström who chose the interior decoration from international books and journals, a common practise in those days. These decorations do not adhere to any one particular style but they do display the richness and variety typical of that era.
Many changes has been made to the interior over the years. Already by the beginning of the twentieth-century, the ceilings and the walls had been painted in grey, and they have been re-painted three or four times altogether.
Interior renovation of the Town Hall was last done between 1976 and 1979, when it was re-wired, the air-conditioning renewed and the room plan changed. At the same time, the interior wall paintings were restored to their original 19th century condition.
The main restoration took place in the 1970’s, with work on the entrance hall, the staircase, the upper hall, the banquet hall, and the former town council chamber, which was turned into a cafeteria for Town Hall personnel. As the walls, ceilings and floors were being restored, the original furniture, lamps and chandeliers were brought back into use.
On the first floor, in addition to the banquet hall, there is the city board’s meeting room, which originally used to be magistrates’ courtroom, the offices of the mayor and deputy mayor, the cafeteria for personnel, meeting rooms and offices. The ground floor houses the town office and the treasurer’s office. In the basement, there are storerooms and archives. In the 1980’s, a fully equipped conference room was constructed in the attic quarters.
Photo by ilovekuopio.fi


