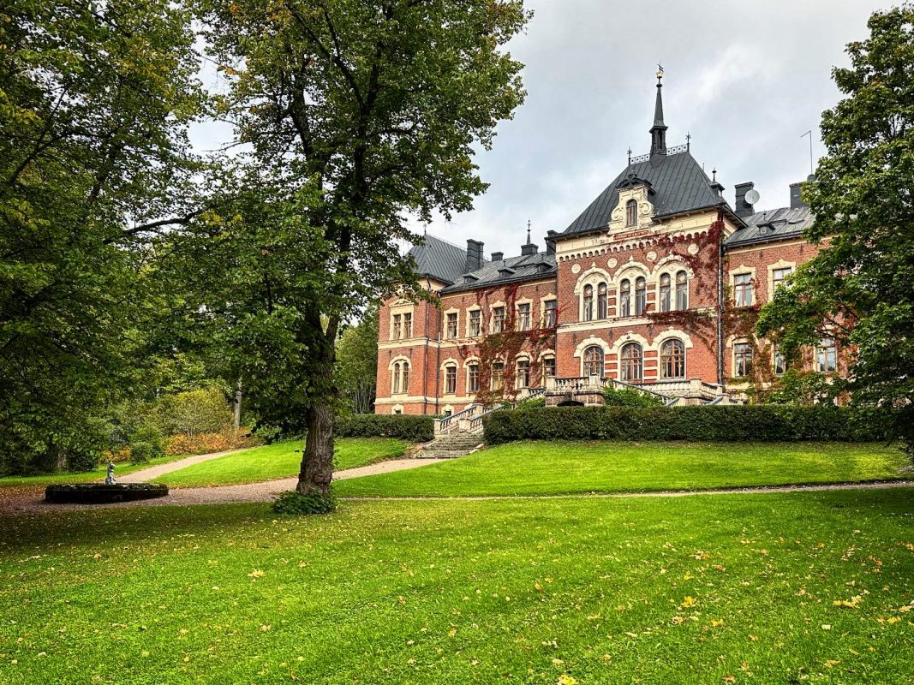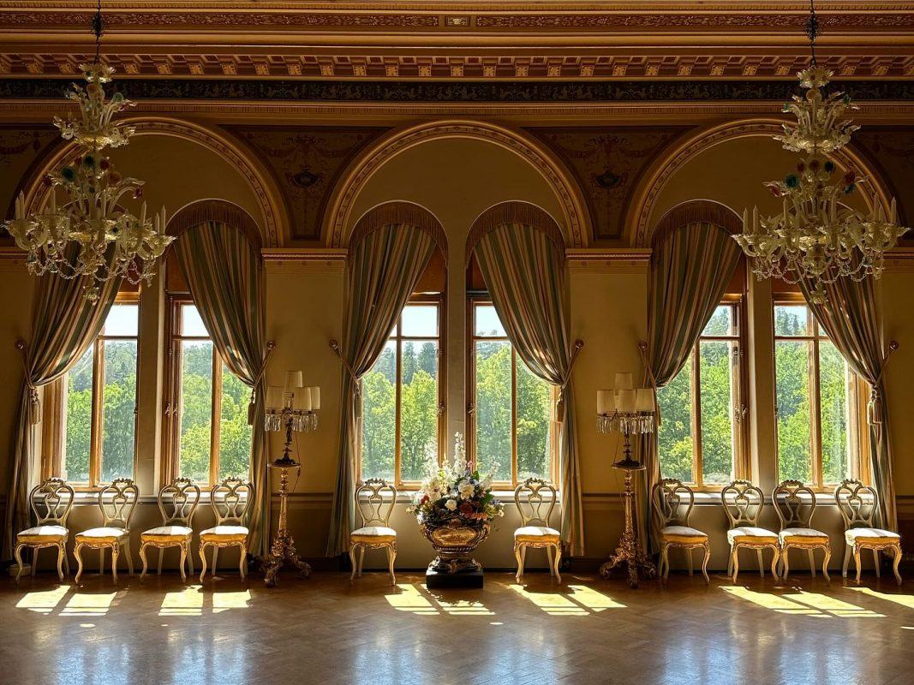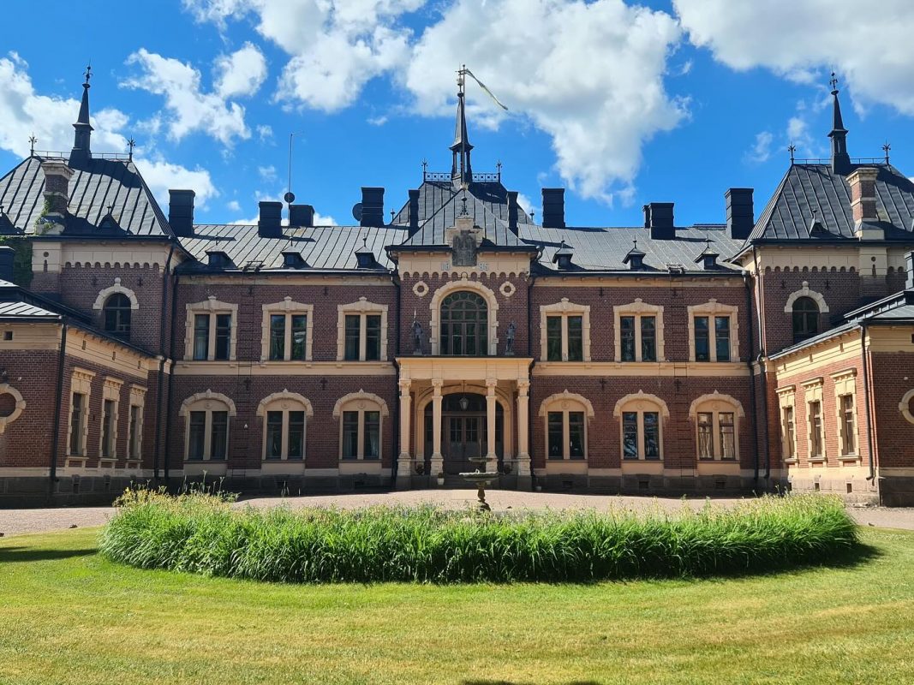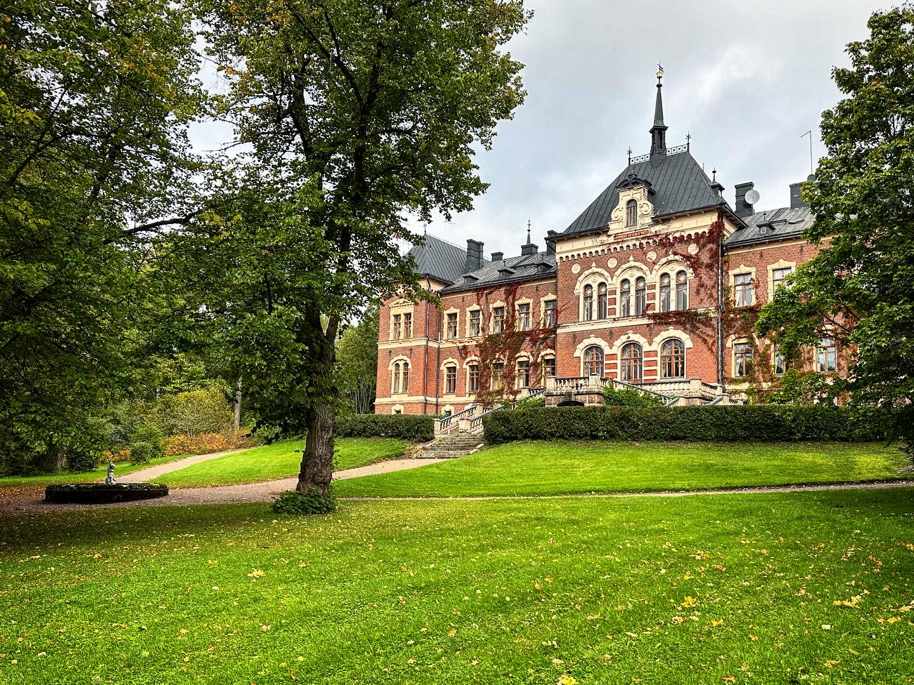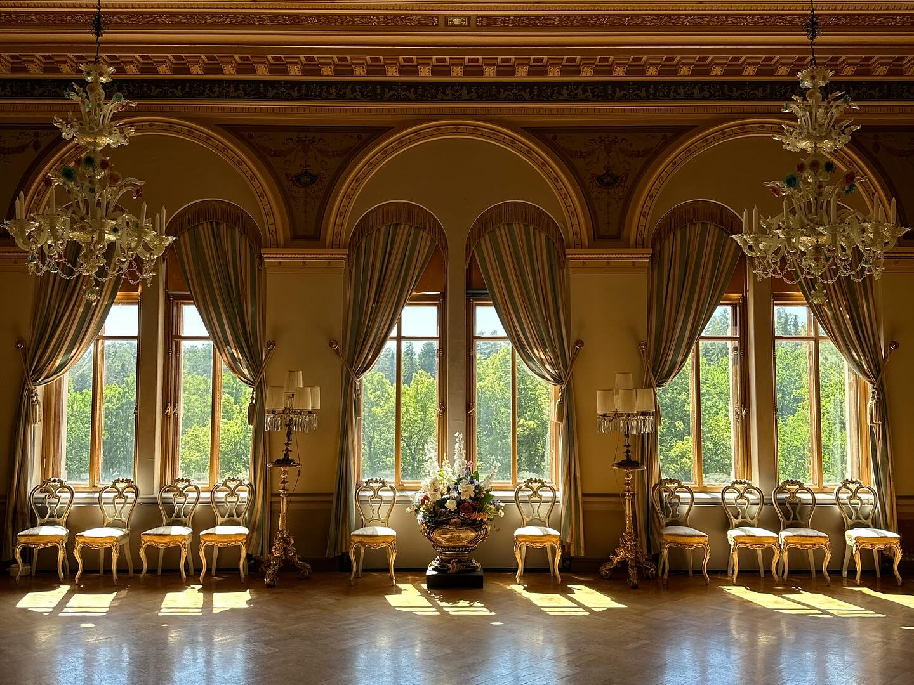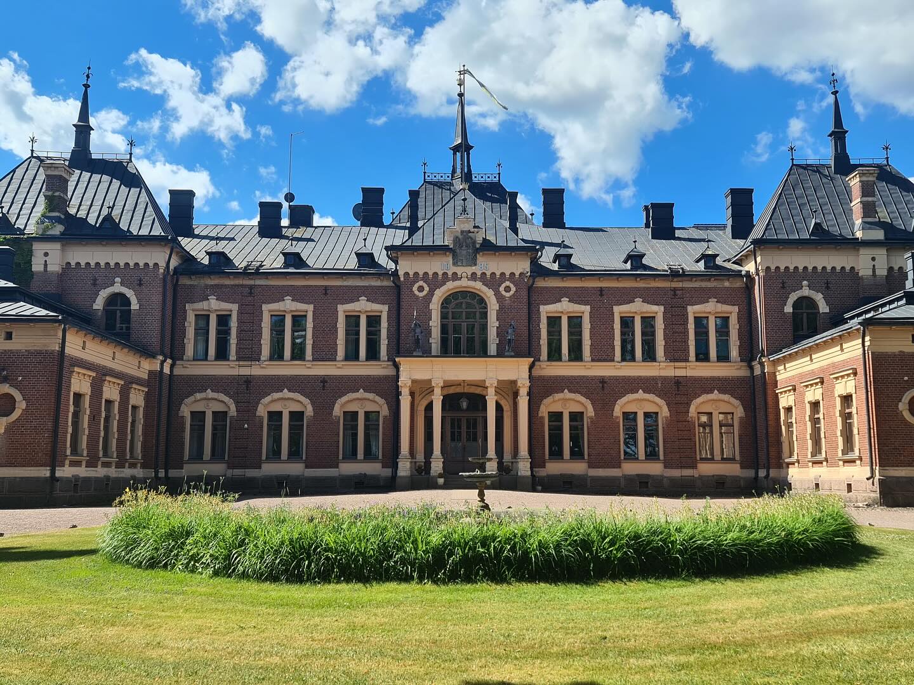Malmgård Manor
Malmgård Manor was built between 1882 and 1885 in accordance with the drawings of architect F.A. Sjöström. Its new renaissance inspired architectural style has but a few comparable examples in Finland. The two-storey building has elements of northern French renaissance and the main building material is uncovered brick. The building is flanked by two single-storey perpendicular wings. The interiors are represented in various historical styles and the first floor ball room, with its sumptuous wall and ceiling paintings is the most impressive room.
Malmgård Manor is united with the park by way of a terrace and a stair case construction. The English inspired gardens were partially set up in line with the 1884 drawings of the gardener M.G. Stenius, but also with the 1890 drawings of landscape architect A.F. Rydberg.
Several farm buildings dating back to the late 1800:s are located to the north of the manor house.

